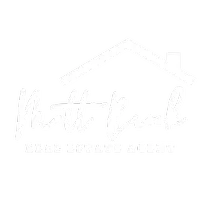For more information regarding the value of a property, please contact us for a free consultation.
Key Details
Sold Price $415,000
Property Type Single Family Home
Sub Type Single Family Residence
Listing Status Sold
Purchase Type For Sale
MLS Listing ID 602091
Sold Date 05/06/22
Style Traditional
Bedrooms 4
Full Baths 3
Half Baths 1
Year Built 2018
Lot Size 0.290 Acres
Property Sub-Type Single Family Residence
Property Description
This is THE one!!! Just 4 years young - 4 bed (optional 5th) and 3.5 baths - This Drees Saxon floor plan is absolutely beautiful and impossible to reproduce at this price! Built in 2018 this home features an entertainers dream first floor w/large open concept living room/kitchen/breakfast area w/walk-out to brand new deck. The kitchen features quartz countertops, an island w/seating and large pantry. Upstairs you'll find 4 bedrooms including the master w/large on-suite that features a walk-in shower, heated towel rack and HUGE walk-in closet w/built-in closet system. The freshly finished basement includes a large family room, a bonus room that could easily be turned into a 5th bedroom, a full bath and walk-out to backyard. All new luxury vinyl flooring throughout first floor and basement. Freshly painted. 9' ceilings throughout. Brand new 16x12 deck w/stairs down to the backyard and a private relaxing area under the deck. Oversized garage. Cul-de-sac. Longbranch/Ballyshannon/Cooper schools.
Location
State KY
County Boone
Rooms
Basement Bath/Stubbed, Storage Space, Walk-Out Access
Primary Bedroom Level Second
Interior
Interior Features Kitchen Island, Walk-In Closet(s), Storage, High Speed Internet, Eat-in Kitchen, Double Vanity, 220 Volts, Recessed Lighting
Heating Heat Pump, Forced Air
Cooling Central Air
Flooring Vinyl
Laundry Electric Dryer Hookup, Laundry Room, Upper Level, Washer Hookup
Exterior
Parking Features Garage, Garage Door Opener, Garage Faces Front, Off Street
Garage Spaces 2.0
Community Features Other
View Y/N Y
View Trees/Woods
Roof Type Shingle
Building
Lot Description Corner Lot
Story Two
Foundation Poured Concrete
Sewer Public Sewer
Level or Stories Two
New Construction No
Schools
Elementary Schools Longbranch
Middle Schools Ballyshannon Middle School
High Schools Cooper High School
Read Less Info
Want to know what your home might be worth? Contact us for a FREE valuation!

Our team is ready to help you sell your home for the highest possible price ASAP



