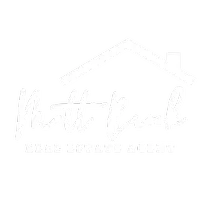For more information regarding the value of a property, please contact us for a free consultation.
Key Details
Sold Price $495,000
Property Type Single Family Home
Sub Type Single Family Residence
Listing Status Sold
Purchase Type For Sale
Square Footage 2,696 sqft
Price per Sqft $183
Subdivision Manor Hill
MLS Listing ID 621906
Sold Date 06/21/24
Style Transitional
Bedrooms 4
Full Baths 2
Half Baths 1
HOA Fees $25/qua
Year Built 2013
Lot Size 0.283 Acres
Property Sub-Type Single Family Residence
Property Description
Splish Splash!Nestled Beautifully on this Private Lot in Manor Hill Development, You'll Find this Meticulously Maintained Full Brick Wrap 4 Bed/3 Bth 2 Story w Your Own Private Back Yard Oasis! Relax on the Large Custom Covered Patio that Walks out to Your Own 16x36 Inground Salt Water Pool w. Tanning Ledges,Heater to Extend Your Swimming Season,Automatic Cleaner, Solar Cover w. Reel for Easy Use & Safety Winter Cover! Wonderful Flr Plan w 9 Ft. Ceilings*1st Flr Office w. French Doors, Formal Parlor (Flex Rm), Gracious Dining Rm w. Decorative Trayed Ceiling, Delightful Kitchen w. Dark Wood Cabinets (some w Glass Fronts) Island/Breakfast Bar/Granite Tops*Upgraded Stainless Appliances inc a Gas Stove for the Chef! Nice Double Door Pantry Closet* Gathering Rm w. Cozy Gas Fireplace & Custom Built-Ins*2nd Flr Laundry Convenient to the 4 Bedrms*Spacious Primary Suite w Ornate Ceiling Trims*Adjoining Bath w 2 Separate Vanities/Oversized Step In Tiled Shower & Large Walk-In Closet! Smooth Finished Ceilings w. Fans/Lighting*Easy Care Luxury Vinyl Plank on 1st Flr*Full Basement w Tons of Space to Use as YOU Choose! Oversized 3 Car Side Entry Garage w Lots of Parking inc Adjoin Dead End St.
Location
State KY
County Kenton
Rooms
Basement Full
Primary Bedroom Level Second
Interior
Interior Features Kitchen Island, Walk-In Closet(s), Tray Ceiling(s), Storage, Pantry, High Speed Internet, Granite Counters, Entrance Foyer, Eat-in Kitchen, Double Vanity, Chandelier, Bookcases, Breakfast Bar, Built-in Features, Ceiling Fan(s), French Doors, Multi Panel Doors
Heating Natural Gas, Forced Air
Cooling Central Air
Fireplaces Number 1
Fireplaces Type Gas, Marble
Laundry Electric Dryer Hookup, Laundry Room, Upper Level, Washer Hookup
Exterior
Exterior Feature Fenced, Private Yard
Parking Features Driveway, Garage, Garage Faces Side, Off Street, On Street, Oversized
Garage Spaces 3.0
Fence Aluminum, Full
Pool In Ground
Community Features Other, Playground, Trail(s)
Utilities Available Cable Available, Water Available
View Y/N N
Roof Type Shingle
Building
Story Two
Foundation Poured Concrete
Sewer Public Sewer
Level or Stories Two
New Construction No
Schools
Elementary Schools Whites Tower Elementary
Middle Schools Twenhofel Middle School
High Schools Simon Kenton High
Others
Special Listing Condition Standard
Read Less Info
Want to know what your home might be worth? Contact us for a FREE valuation!

Our team is ready to help you sell your home for the highest possible price ASAP



