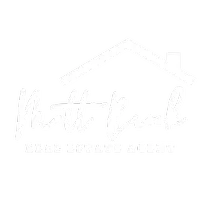For more information regarding the value of a property, please contact us for a free consultation.
Key Details
Sold Price $490,000
Property Type Single Family Home
Sub Type Single Family Residence
Listing Status Sold
Purchase Type For Sale
Subdivision Taylor Creek
MLS Listing ID 631913
Sold Date 06/12/25
Style Traditional
Bedrooms 4
Full Baths 2
Half Baths 1
Year Built 1994
Lot Size 0.271 Acres
Property Sub-Type Single Family Residence
Property Description
Located in the Taylor Creek subdivision, this stunning 4-bedroom, 3.5-bathroom home has been meticulously updated from top to bottom, offering both luxury and functionality, including a brand new roof with 15 yr transferable warranty! The first-floor primary suite serves as a peaceful retreat, featuring a spa-like luxury bathroom with a gorgeous soaker tub, and enormous walk in shower. This stunner doesn't stop there, it also features a beautiful 2 story family room with stone wood burning fireplace and open to the kitchen. The heart of the home is the chef-inspired kitchen, complete with brand-new stainless steel appliances, wine cooler, elegant granite countertops, and just a step outside onto the expansive deck, great for grilling and enjoying the beautiful treelined back yard. The main floor also offers a formal dining room or office, complete with french doors! The finished basement offers additional living space with wet bar and walkout that leads to the backyard, seamless access for indoor-outdoor living. Its impeccable updates and thoughtful design, this home offers a perfect blend of modern luxury and comfort.
Location
State KY
County Kenton
Rooms
Basement Full Finished Bath, Full, Finished, Walk-Out Access
Interior
Interior Features Built-in Features, Wet Bar
Heating Natural Gas, Forced Air
Cooling Central Air
Fireplaces Number 1
Fireplaces Type Wood Burning
Exterior
Parking Features Attached, Driveway, Garage, Garage Faces Front
Garage Spaces 2.0
View Y/N N
Roof Type Shingle
Building
Story Two
Foundation Poured Concrete
Sewer Public Sewer
Level or Stories Two
New Construction No
Schools
Elementary Schools Summit View Elementary
Middle Schools Summit View Middle School
High Schools Scott High
Others
Special Listing Condition Standard
Read Less Info
Want to know what your home might be worth? Contact us for a FREE valuation!

Our team is ready to help you sell your home for the highest possible price ASAP



