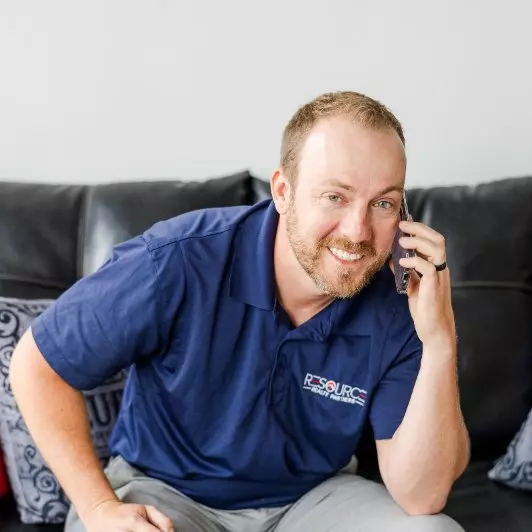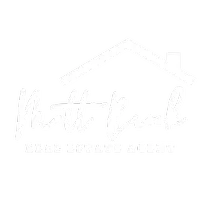For more information regarding the value of a property, please contact us for a free consultation.
Key Details
Sold Price $530,000
Property Type Single Family Home
Sub Type Single Family Residence
Listing Status Sold
Purchase Type For Sale
Square Footage 4,012 sqft
Price per Sqft $132
Subdivision Thornewilde
MLS Listing ID 631608
Sold Date 06/27/25
Style Traditional
Bedrooms 5
Full Baths 3
Half Baths 1
HOA Fees $22/mo
Year Built 2008
Lot Size 0.268 Acres
Property Sub-Type Single Family Residence
Property Description
This truly immaculate 5-bedroom home offers three finished levels of beautifully maintained living space, a rare 3-car garage, & a prime location just a short walk to the community pool. Designed with both comfort & style in mind, it features soaring two-story ceilings, ample natural light, & neutral décor throughout. The spacious kitchen is equipped with granite countertops, a tiled backsplash, countertop bar seating, & hardwood floors that flow seamlessly into the main living areas. A first-floor study, laundry room, recessed lighting, & elegant crown molding add both convenience & charm. Upstairs, the enormous owner's suite is a true retreat—complete with a soaking tub, dual vanity, walk-in closet, & separate shower. The fully finished lower level is perfect for entertaining, boasting a custom-built wet bar with a striking stone accent. Outside, enjoy relaxing on the covered front porch or in the fully fenced yard, perfect for play or pets. This home combines space, function, & sophistication in one of Hebron's most desirable neighborhoods.
Location
State KY
County Boone
Rooms
Basement Kitchen, Full Finished Bath, Full, Finished, Storage Space
Interior
Interior Features Kitchen Island, Walk-In Closet(s), Storage, Stone Counters, Soaking Tub, Pantry, Open Floorplan, Granite Counters, Entrance Foyer, Eat-in Kitchen, Double Vanity, Crown Molding, Chandelier, Breakfast Bar, Built-in Features, Cathedral Ceiling(s), Ceiling Fan(s), High Ceilings, Multi Panel Doors, Recessed Lighting, Wet Bar
Heating Natural Gas, Forced Air
Cooling Central Air
Fireplaces Number 1
Fireplaces Type Gas
Laundry Main Level
Exterior
Parking Features Driveway, Garage Faces Front, Off Street, On Street, Oversized, Tandem
Garage Spaces 3.0
Fence Wood
Community Features Lake Seasonal, Playground, Pool, Tennis Court(s), Clubhouse, Trail(s)
Utilities Available Cable Available
View Y/N N
Roof Type Shingle
Building
Lot Description Level
Story Two
Foundation Poured Concrete
Sewer Public Sewer
Level or Stories Two
New Construction No
Schools
Elementary Schools Thornwilde
Middle Schools Conner Middle School
High Schools Conner Senior High
Others
Special Listing Condition Standard
Read Less Info
Want to know what your home might be worth? Contact us for a FREE valuation!

Our team is ready to help you sell your home for the highest possible price ASAP



