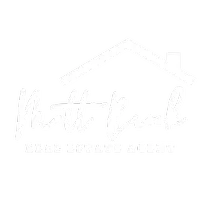For more information regarding the value of a property, please contact us for a free consultation.
Key Details
Sold Price $310,000
Property Type Single Family Home
Sub Type Single Family Residence
Listing Status Sold
Purchase Type For Sale
Square Footage 1,343 sqft
Price per Sqft $230
Subdivision Ridgetop Sub
MLS Listing ID 633210
Sold Date 06/27/25
Style Traditional
Bedrooms 3
Full Baths 2
Year Built 2015
Lot Size 0.329 Acres
Property Sub-Type Single Family Residence
Property Description
Welcome to this beautifully designed 3-bedroom, 2-bathroom, Arlinghaus-built home. Enter a spacious open-concept living area where the kitchen, dining, and living spaces blend seamlessly—creating an ideal setting for everyday living and entertaining.The kitchen features stainless steel appliances, generous cabinetry, and plenty of counter space for cooking and hosting.The primary suite is a private retreat with an en-suite bathroom, while two additional bedrooms and a second full bath provide ample space for family, guests, or a home office.The laundry room is on the main level, so no-step living is possible here! Downstairs, you'll find a full basement with a large daylight window and a bathroom rough-in—ready to finish and customize into additional living space, a recreation room, or guest suite. Step outside to a backyard oasis that extends all the way to the creek—perfect for nature lovers. A fenced-in area closer to the home offers a secure spot for pets or kids to play safely. Located just minutes from grocery stores, restaurants, local shops, and I-75 access, this home combines the quiet of suburban living with unbeatable convenience
Location
State KY
County Boone
Rooms
Basement Half Bath Rough In, Unfinished
Interior
Interior Features Laminate Counters, Kitchen Island, Open Floorplan, Ceiling Fan(s)
Heating Natural Gas, Forced Air
Cooling Central Air
Laundry Main Level
Exterior
Parking Features Driveway
Garage Spaces 2.0
View Y/N N
Roof Type Shingle
Building
Story One
Foundation Poured Concrete
Sewer Public Sewer
Level or Stories One
New Construction No
Schools
Elementary Schools Walton-Verona Elementary
Middle Schools Walton-Verona Middle
High Schools Walton-Verona High
Others
Special Listing Condition Standard
Read Less Info
Want to know what your home might be worth? Contact us for a FREE valuation!

Our team is ready to help you sell your home for the highest possible price ASAP



