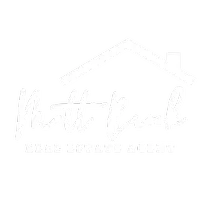For more information regarding the value of a property, please contact us for a free consultation.
Key Details
Sold Price $349,000
Property Type Townhouse
Sub Type Townhouse
Listing Status Sold
Purchase Type For Sale
Square Footage 2,524 sqft
Price per Sqft $138
Subdivision Shadow Lake Condos
MLS Listing ID 633207
Sold Date 07/08/25
Style Traditional
Bedrooms 3
Full Baths 2
Half Baths 2
HOA Fees $394/mo
Year Built 2003
Lot Size 0.261 Acres
Property Sub-Type Townhouse
Property Description
Pristine townhome located in the park-like setting of Shadow Lake subdivision. This move-in ready home is one of the largest floorplans available in the community, offering large open living spaces, 3 bedrooms, 4 bathrooms, a finished lower-level with walk-out and a coveted 2 car garage. The home offers many great features & upgrades such as high and cathedral ceilings, tons of crown molding, granite counters, upgraded lighting & hardware, tankless hot water heater, new furnace and much, much more. This beautiful townhome is tastefully decorated with neutral colors, high-end window treatments, offers a wood burning fireplace, spacious rear deck with remote awning and a wooded view. Seller is including washer & dryer and offering a 1 year home warranty. A MUST SEE! showings to begin on Sat. 6/7 after (11am-3pm OPEN HOUSE)
Location
State KY
County Campbell
Rooms
Basement Fireplace(s), Full, Finished, Storage Space, Walk-Out Access
Interior
Interior Features Kitchen Island, Walk-In Closet(s), Storage, Soaking Tub, Pantry, Open Floorplan, High Speed Internet, Granite Counters, Entrance Foyer, Eat-in Kitchen, Double Vanity, Crown Molding, Chandelier, Built-in Features, Attic Storage, Cathedral Ceiling(s), Ceiling Fan(s), High Ceilings, Multi Panel Doors, Recess Ceiling(s), Recessed Lighting, Vaulted Ceiling(s)
Heating Natural Gas, Forced Air
Cooling Central Air
Fireplaces Number 1
Fireplaces Type Ceramic, Wood Burning
Laundry Electric Dryer Hookup, In Basement, Laundry Room, Lower Level, Washer Hookup
Exterior
Parking Features Attached, Driveway, Garage, Garage Door Opener, Garage Faces Front, Off Street
Garage Spaces 2.0
Community Features Landscaping, Lake Year Round, Pool, Clubhouse
Utilities Available Cable Available, Natural Gas Available, Sewer Available, Underground Utilities
View Y/N Y
View Trees/Woods
Roof Type Shingle
Building
Lot Description Level, Wooded
Story Two
Foundation Poured Concrete
Sewer Public Sewer
Level or Stories Two
New Construction No
Schools
Elementary Schools Donald E.Cline Elem
Middle Schools Campbell County Middle School
High Schools Campbell County High
Others
Special Listing Condition Standard
Read Less Info
Want to know what your home might be worth? Contact us for a FREE valuation!

Our team is ready to help you sell your home for the highest possible price ASAP



