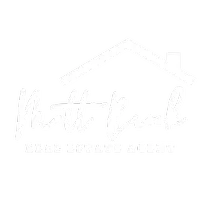For more information regarding the value of a property, please contact us for a free consultation.
Key Details
Sold Price $432,000
Property Type Single Family Home
Sub Type Single Family Residence
Listing Status Sold
Purchase Type For Sale
Subdivision Hearthstone
MLS Listing ID 633393
Sold Date 07/07/25
Style Traditional
Bedrooms 4
Full Baths 3
Half Baths 1
HOA Fees $70/ann
Year Built 2005
Property Sub-Type Single Family Residence
Property Description
Located in the beautiful Hearthstone community- 4 bedrooms, 3.5 bath, 3 car tandem garage and 3 finished levels. Featuring a 2 story foyer, crown molding, wood-grain tile, office, dining room and a private flat back yard. New Roof 2024/ HVAC 2021 Lower level has full bath, wet bar with mini fridge, huge rec room and bonus room that could be used as 5th bedroom. Updated kitchen with beautiful Quartzite countertops, newer soft close cabinets, black SS appliances, ceramic tile back splash, pantry, gas range with double oven and spacious breakfast bar. Large primary bedroom with walk in closets, adjoining bath, soaking tub, shower and double vanity with granite countertops. Conveniently located close to schools, shopping and restaurants. Longbranch/Ballyshannon/Cooper school district. All appliances stay including washer and dryer.
Location
State KY
County Boone
Rooms
Basement Full Finished Bath, Finished, Storage Space
Interior
Interior Features Wet Bar, Walk-In Closet(s), Storage, Stone Counters, Soaking Tub, Pantry, Open Floorplan, Granite Counters, Entrance Foyer, Eat-in Kitchen, Double Vanity, Crown Molding, Chandelier, Breakfast Bar, Built-in Features, Ceiling Fan(s), Multi Panel Doors, Recessed Lighting
Heating Natural Gas, Forced Air
Cooling Central Air
Fireplaces Number 1
Fireplaces Type Ceramic, Gas
Laundry Laundry Room, Main Level
Exterior
Exterior Feature Private Yard
Parking Features Garage, Garage Door Opener, Garage Faces Front, Tandem
Garage Spaces 3.0
Fence Partial
Community Features Lake Year Round, Playground, Pool, Clubhouse, Trail(s)
Utilities Available Cable Available
View Y/N Y
View Neighborhood, Trees/Woods
Roof Type Shingle
Building
Lot Description Cleared, Level
Story Two
Foundation Poured Concrete
Sewer Public Sewer
Level or Stories Two
New Construction No
Schools
Elementary Schools Longbranch
Middle Schools Ballyshannon Middle School
High Schools Cooper High School
Others
Special Listing Condition Standard
Read Less Info
Want to know what your home might be worth? Contact us for a FREE valuation!

Our team is ready to help you sell your home for the highest possible price ASAP



