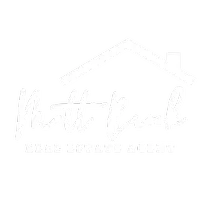For more information regarding the value of a property, please contact us for a free consultation.
Key Details
Sold Price $987,168
Property Type Single Family Home
Sub Type Patio Home
Listing Status Sold
Purchase Type For Sale
Square Footage 3,210 sqft
Price per Sqft $307
MLS Listing ID 628386
Sold Date 07/15/25
Style Traditional
Bedrooms 4
Full Baths 3
Half Baths 1
HOA Fees $33/qua
Year Built 2024
Property Sub-Type Patio Home
Property Description
Welcome to this stunning Ashley manor home! The elegance of this home hits you the minute you enter the door and doesn't stop. Enjoy the stunning living room with custom fireplace and wet bar with wine fridge. You will love seeing the downtown skyline views from your covered decks! The chef's kitchen is sure to please with its stunning quartz countertops, gas cooktop, double wall oven and enormous island. Your butler's pantry leads to a walk-in pantry.
The primary suite is an oasis! The stunning bedroom connects to a luxurious bathroom with stunning tile shower with multiple shower heads. The massive closet has direct access to the laundry room, providing the ultimate in convenience.
Step down to the lower level to enjoy another wet bar and huge family room! You will also find two additional large bedrooms and a full bath. There is a ton of unfinished space to use for storage or turn it into a perfect home theater.
All of this luxury is conveniently located just minutes from downtown Cincinnati, as well as Fort Thomas and Newport restaurants and shops.
Two floorplans to choose from. Other lots available. Single family lots also available.
Location
State KY
County Campbell
Rooms
Basement Full, Finished, Storage Space, Walk-Out Access
Primary Bedroom Level First
Interior
Interior Features Kitchen Island, Wet Bar, Walk-In Closet(s), Pantry, Open Floorplan, Entrance Foyer, Chandelier, Breakfast Bar, Butler's Pantry, Multi Panel Doors, Recess Ceiling(s), Recessed Lighting
Heating Natural Gas, Forced Air
Cooling Central Air
Fireplaces Number 1
Fireplaces Type Gas
Laundry Electric Dryer Hookup, Upper Level, Washer Hookup
Exterior
Parking Features Driveway, Garage Faces Front
Garage Spaces 2.0
Utilities Available Cable Available, Natural Gas Available, Underground Utilities, Water Available
View Y/N Y
View City, Golf Course, Valley
Roof Type Shingle
Building
Lot Description Sloped Down
Story Two, One
Foundation Poured Concrete
Sewer Public Sewer
Level or Stories Two, One
New Construction Yes
Schools
Elementary Schools Crossroads Elementary
Middle Schools Campbell County Middle School
High Schools Campbell County High
Others
Special Listing Condition Standard
Read Less Info
Want to know what your home might be worth? Contact us for a FREE valuation!

Our team is ready to help you sell your home for the highest possible price ASAP



