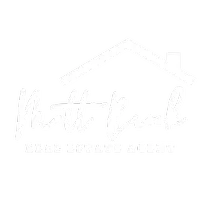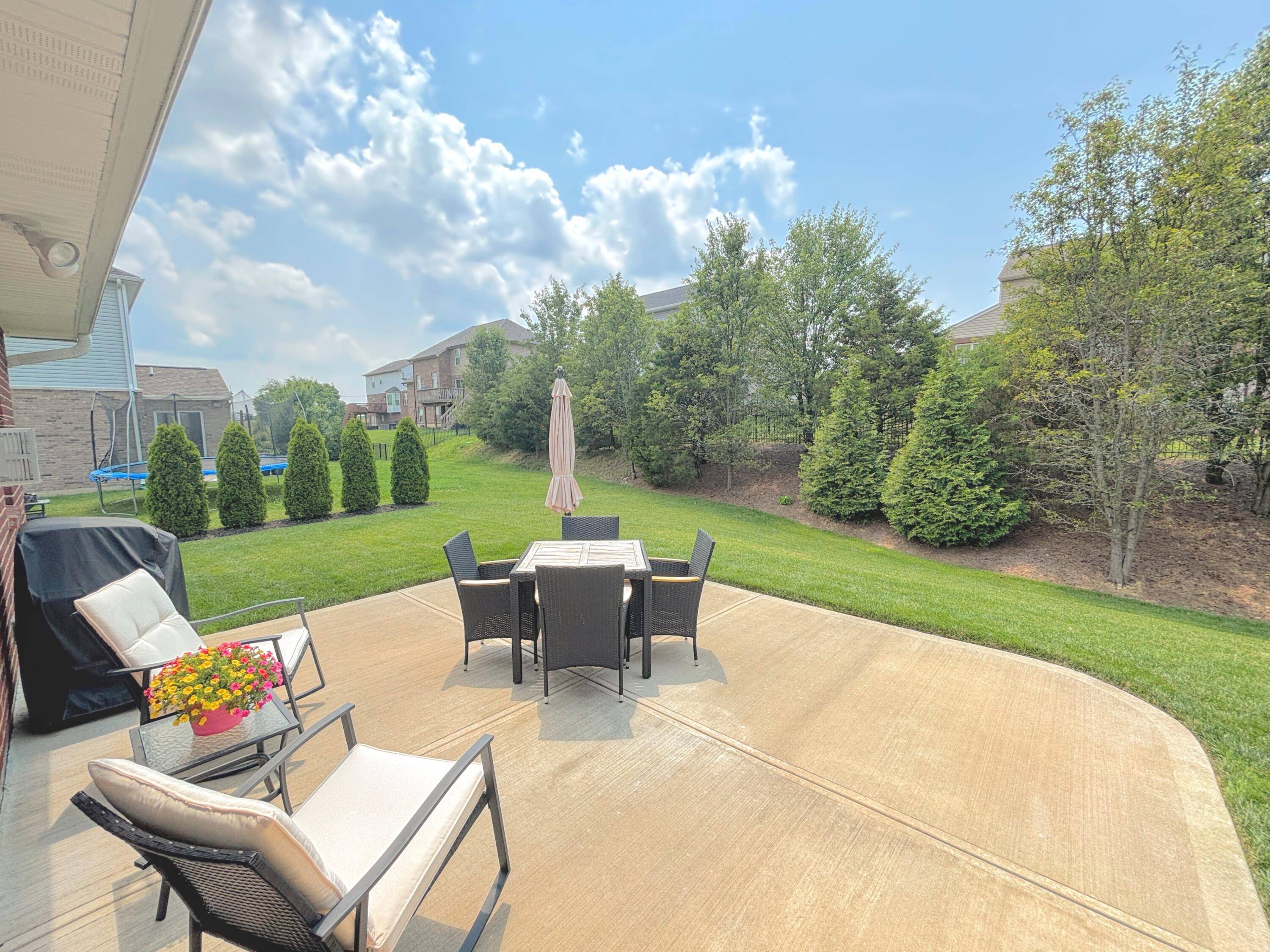For more information regarding the value of a property, please contact us for a free consultation.
Key Details
Sold Price $458,000
Property Type Single Family Home
Sub Type Single Family Residence
Listing Status Sold
Purchase Type For Sale
Square Footage 2,924 sqft
Price per Sqft $156
MLS Listing ID 633233
Sold Date 07/15/25
Style Ranch
Bedrooms 3
Full Baths 2
Half Baths 1
HOA Fees $28/ann
Year Built 2019
Lot Size 10,399 Sqft
Property Sub-Type Single Family Residence
Property Description
Shows Like Brand New! Easy Living Ranch with 1st Floor Living PLUS a Large Finished Entertaining Room with Bath in the Lower Level! Workshop Area with Plenty of Storage*Wonderful Open Floor plan with Cathedral Ceilings*Deluxe Kitchen with Large Breakfast Bar*Plenty of Cabinets*Granite Tops*Stainless Appliances*Breakfast Area Opens to the Oversized Patio for Relaxing & Outdoor Entertaining*Great Room with Cozy Gas Marble Fireplace & Easy Care Luxury Vinyl Plank Flooring*Gracious Formal Dining Area*Owner's Retreat with Luxury Bath with Dual Sink Vanities, Oversized Custom Tiled Step In Shower*Nice Walk In Closet*2 Additional Bedrooms & Tiled Bath at the Opposite End of Home (great for privacy or office space)*1st Level Laundry Room with Large Closet & Cubbies for Convenience*Enjoy the Peaceful Walking Trails offered in Manor Hill Development - Tucked Away - Yet, Minutes to Independence Town Center Shopping & Restaurants*Minutes to the New Downs Of Nicholson Restaurants & Entertainment! One Year Home Warranty Included for New Owner - Easy Maintenance Home* Simply Move In & Enjoy! Home has a Covington Mailing Address - actually in City of Independence
Location
State KY
County Kenton
Rooms
Basement Full, Finished, Storage Space
Interior
Interior Features Kitchen Island, Walk-In Closet(s), Storage, Pantry, Open Floorplan, High Speed Internet, Granite Counters, Entrance Foyer, Eat-in Kitchen, Double Vanity, Crown Molding, Chandelier, Breakfast Bar, Built-in Features, Cathedral Ceiling(s), Ceiling Fan(s), High Ceilings, Multi Panel Doors, Recessed Lighting
Heating Natural Gas, Forced Air
Cooling Central Air
Fireplaces Number 1
Fireplaces Type Gas, Marble
Laundry Electric Dryer Hookup, Laundry Room, Main Level, Washer Hookup
Exterior
Parking Features Driveway, Garage, Garage Door Opener, Garage Faces Front, On Street
Garage Spaces 2.0
Community Features Landscaping, Trail(s)
Utilities Available Cable Available, Natural Gas Available, Sewer Available, Underground Utilities, Water Available
View Y/N Y
View Trees/Woods
Roof Type Shingle
Building
Lot Description Level
Story One
Foundation Poured Concrete
Sewer Public Sewer
Level or Stories One
New Construction No
Schools
Elementary Schools Whites Tower Elementary
Middle Schools Twenhofel Middle School
High Schools Simon Kenton High
Others
Special Listing Condition Standard
Read Less Info
Want to know what your home might be worth? Contact us for a FREE valuation!

Our team is ready to help you sell your home for the highest possible price ASAP



