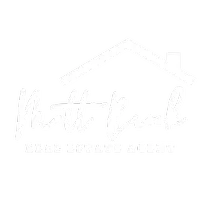For more information regarding the value of a property, please contact us for a free consultation.
Key Details
Sold Price $465,000
Property Type Single Family Home
Sub Type Single Family Residence
Listing Status Sold
Purchase Type For Sale
Square Footage 3,950 sqft
Price per Sqft $117
Subdivision Ashford Village
MLS Listing ID 632979
Sold Date 07/11/25
Style Traditional
Bedrooms 4
Full Baths 2
Half Baths 1
HOA Fees $28/ann
Year Built 2016
Lot Size 0.330 Acres
Property Sub-Type Single Family Residence
Property Description
OPEN HOUSE CANCELLED for this Saturday June 7th. One or more photos are virtually staged* Welcome to this stunning Drees Ashton, offering an open and flexible 4-bedroom, 2.5-bath floorplan on a spacious, level, and fully fenced lot in Ashford Village—a community with a pool located right around the corner from this home! Enjoy 9' ceilings and hardwood floors throughout the main level. The chef's kitchen features quartz countertops, stainless steel appliances, a gas range, double oven, and newer dishwasher. A large formal dining room offers flexible use as a potential first-floor office or playroom. Upstairs, you'll find generously sized bedrooms, a versatile loft, and a recently updated full bath. The primary suite boasts a full bath ensuite with double vanity and tile shower; ALL bedrooms include walk-in closets. The unfinished basement with full bath rough-in and egress window provides excellent storage or future living space. Additional highlights include a 2-car garage, cul-de-sac location, and close proximity—just 0.3 miles—to Mills Park. This home is truly move-in ready!
Location
State KY
County Kenton
Rooms
Basement Full Bath Rough In, Unfinished
Interior
Interior Features Kitchen Island, Walk-In Closet(s), Tray Ceiling(s), Open Floorplan, Granite Counters, Entrance Foyer, Eat-in Kitchen, Double Vanity, Ceiling Fan(s), High Ceilings, Recessed Lighting
Heating Natural Gas
Cooling Central Air
Fireplaces Number 1
Fireplaces Type Gas
Laundry Laundry Room, Main Level
Exterior
Parking Features Attached, Driveway, Garage, Garage Faces Front, Off Street, On Street
Garage Spaces 2.0
Fence Full, Wood
Community Features Pool
View Y/N N
Roof Type Shingle
Building
Lot Description Cul-De-Sac, Level
Story Two
Foundation Poured Concrete
Sewer Public Sewer
Level or Stories Two
New Construction No
Schools
Elementary Schools Ryland Heights Elementary
Middle Schools Woodland Middle School
High Schools Scott High
Others
Special Listing Condition Standard
Read Less Info
Want to know what your home might be worth? Contact us for a FREE valuation!

Our team is ready to help you sell your home for the highest possible price ASAP



