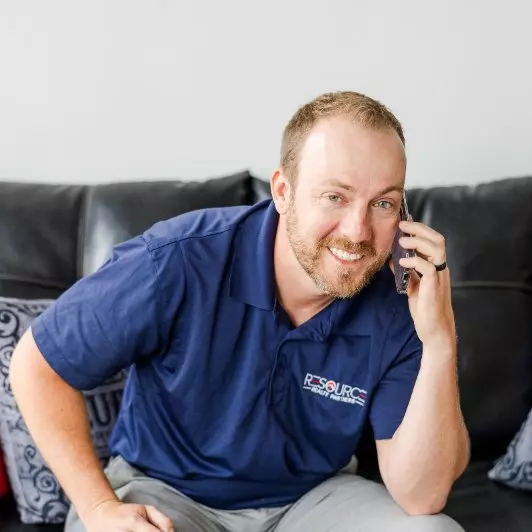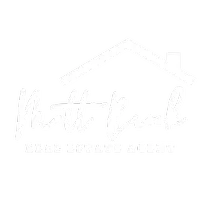For more information regarding the value of a property, please contact us for a free consultation.
Key Details
Sold Price $515,000
Property Type Single Family Home
Sub Type Single Family Residence
Listing Status Sold
Purchase Type For Sale
MLS Listing ID 633319
Sold Date 07/17/25
Style Ranch
Bedrooms 4
Full Baths 3
Year Built 2001
Lot Size 0.470 Acres
Property Sub-Type Single Family Residence
Property Description
Incredible opportunity to own a meticulously maintained, hard-to-find ranch home with a private inground pool, custom pool deck, & covered rear deck—ideal for entertaining or quiet relaxation. This beautiful property features an oversized 3-car side-entry garage, 9ft ceilings, an open floor plan, gleaming hardwood floors, French doors, curved archways, & neutral décor enhanced by modern lighting throughout. The kitchen offers granite countertops, recessed lighting, & transom windows that bring in ample natural light. Elegant touches include multiple bay windows, wainscoting, & crown molding. The enormous owner's suite boasts a walk-in closet & a luxury remodeled bath with a custom-tiled shower featuring multiple jets & a rain head, stand-alone soaking tub, custom tile, & dual vanity. The finished walkout lower level includes a full bar, additional bedroom, full bath, theatre room, & generous entertaining & storage space. Enjoy total backyard privacy with no HOA restrictions—this is a rare find!
Location
State KY
County Boone
Rooms
Basement Full Finished Bath, Full, Finished, Storage Space, Walk-Out Access
Interior
Interior Features Kitchen Island, Wet Bar, Walk-In Closet(s), Storage, Soaking Tub, Open Floorplan, Granite Counters, Entrance Foyer, Double Vanity, Crown Molding, Chandelier, Ceiling Fan(s), High Ceilings, Multi Panel Doors, Recessed Lighting, Built-in Features, Master Downstairs
Heating Natural Gas, Forced Air
Cooling Central Air
Fireplaces Number 1
Fireplaces Type Gas
Exterior
Parking Features Driveway, Garage Faces Side, Off Street, On Street, Oversized
Garage Spaces 3.0
Fence Wrought Iron
Pool In Ground
View Y/N N
Roof Type Shingle
Building
Story One
Foundation Poured Concrete
Sewer Public Sewer
Level or Stories One
New Construction No
Schools
Elementary Schools Thornwilde
Middle Schools Conner Middle School
High Schools Conner Senior High
Others
Special Listing Condition Standard
Read Less Info
Want to know what your home might be worth? Contact us for a FREE valuation!

Our team is ready to help you sell your home for the highest possible price ASAP



