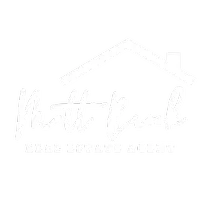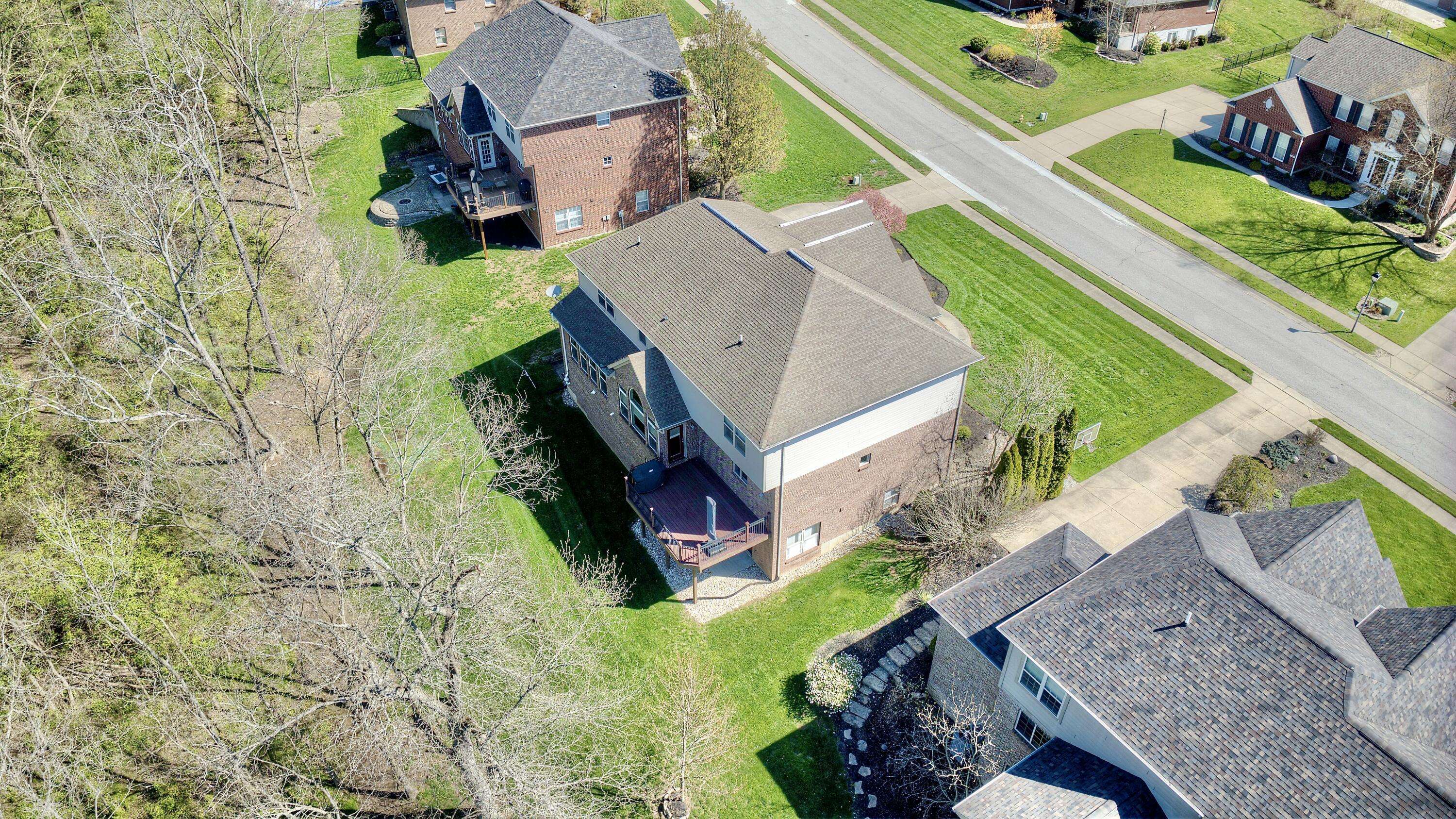For more information regarding the value of a property, please contact us for a free consultation.
Key Details
Sold Price $638,000
Property Type Single Family Home
Sub Type Single Family Residence
Listing Status Sold
Purchase Type For Sale
Square Footage 3,814 sqft
Price per Sqft $167
Subdivision Triple Crown
MLS Listing ID 632055
Sold Date 07/18/25
Style Traditional
Bedrooms 4
Full Baths 2
Half Baths 1
HOA Fees $39/ann
Year Built 2006
Lot Size 0.284 Acres
Property Sub-Type Single Family Residence
Property Description
Spacious and beautifully maintained 4-bedroom, 2.5-bath two-story home with a 3-car side-entry garage located in the desirable Triple Crown community. The open-concept main level features a gourmet kitchen with rich wood cabinetry, stainless steel appliances, granite countertops, an oversized center island, and a walk-in pantry. A formal dining room and private office complete the first floor. The massive primary suite offers a true retreat with a spa-like bathroom, including a soaking tub, frameless glass walk-in shower, dual vanities, and a large walk-in closet. The second level includes three additional generously sized bedrooms, a full bath, and a second family room — ideal for a playroom, media space, or second home office. Additional highlights include a main-level laundry room, a mudroom, and a full walkout lower level offering endless possibilities for future finishing. The private backyard provides ample space for relaxation and entertaining. Conveniently located near shopping, restaurants, and top-rated schools.
Location
State KY
County Boone
Rooms
Basement Half Bath Rough In, Full, Storage Space, Unfinished, Walk-Out Access
Interior
Interior Features Kitchen Island, Walk-In Closet(s), Storage, Sound System, Soaking Tub, Pantry, Open Floorplan, High Speed Internet, Granite Counters, Entrance Foyer, Chandelier, Built-in Features, Butler's Pantry, Ceiling Fan(s), High Ceilings, Multi Panel Doors
Heating Natural Gas, Forced Air
Cooling Central Air
Fireplaces Number 1
Fireplaces Type Gas
Laundry Electric Dryer Hookup, Laundry Room, Main Level, Washer Hookup
Exterior
Exterior Feature Private Yard
Parking Features Driveway, Garage, Garage Door Opener, Garage Faces Side, Oversized
Garage Spaces 3.0
Community Features Playground, Pool
Utilities Available Cable Available, Natural Gas Available, Sewer Available, Underground Utilities, Water Available
View Y/N N
Roof Type Shingle
Building
Lot Description Sloped
Story Two
Foundation Poured Concrete
Sewer Public Sewer
Level or Stories Two
New Construction No
Schools
Elementary Schools Shirley Mann School
Middle Schools Gray Middle School
High Schools Ryle High
Others
Special Listing Condition Standard
Read Less Info
Want to know what your home might be worth? Contact us for a FREE valuation!

Our team is ready to help you sell your home for the highest possible price ASAP



